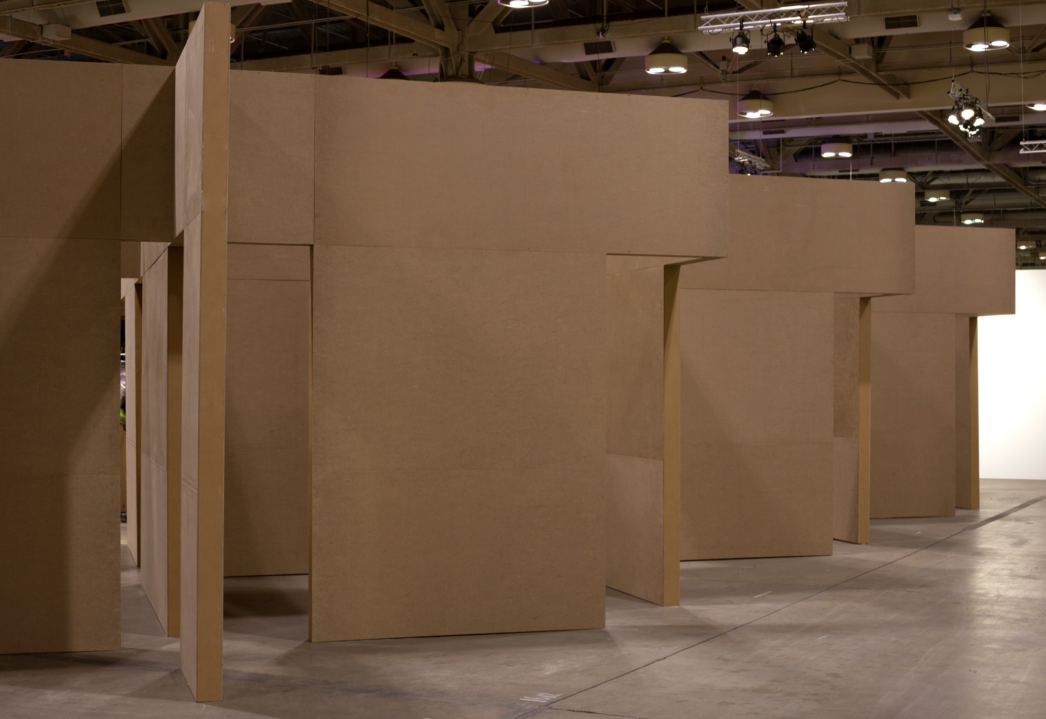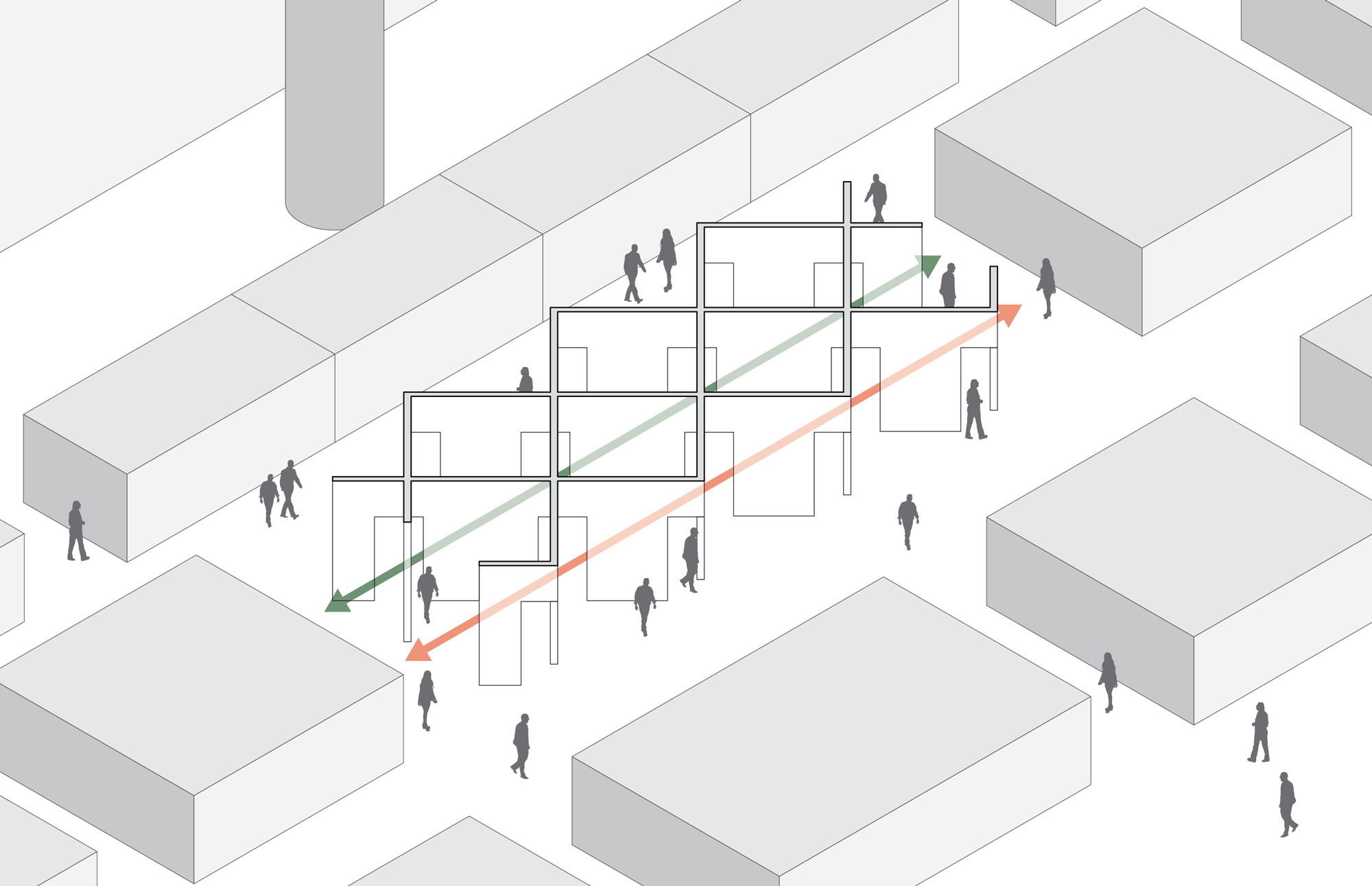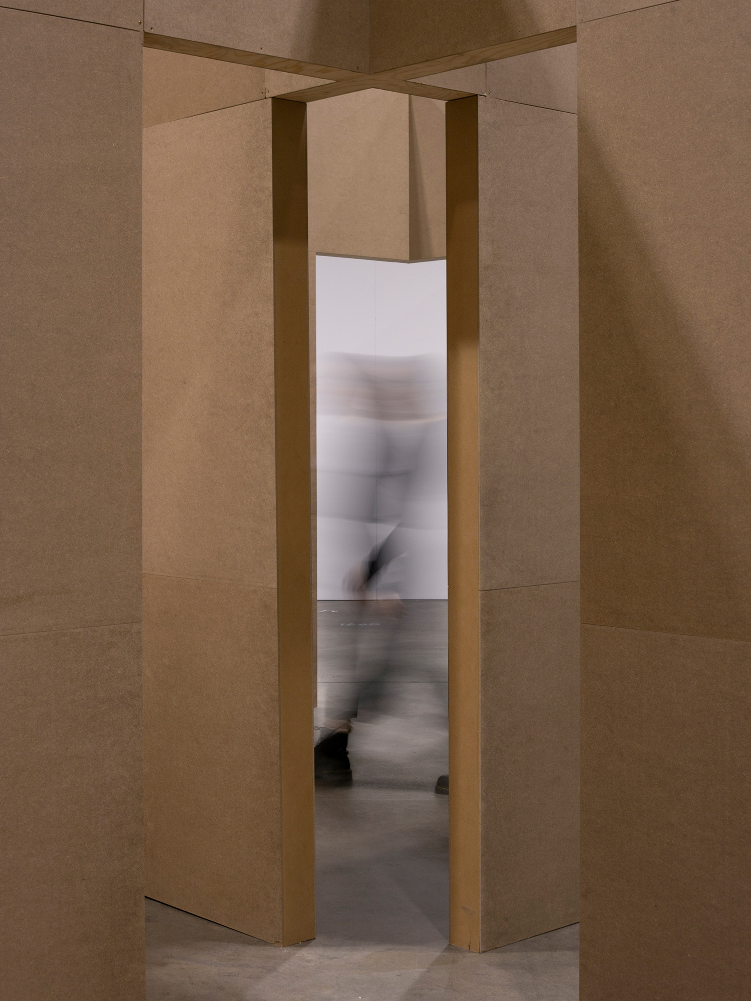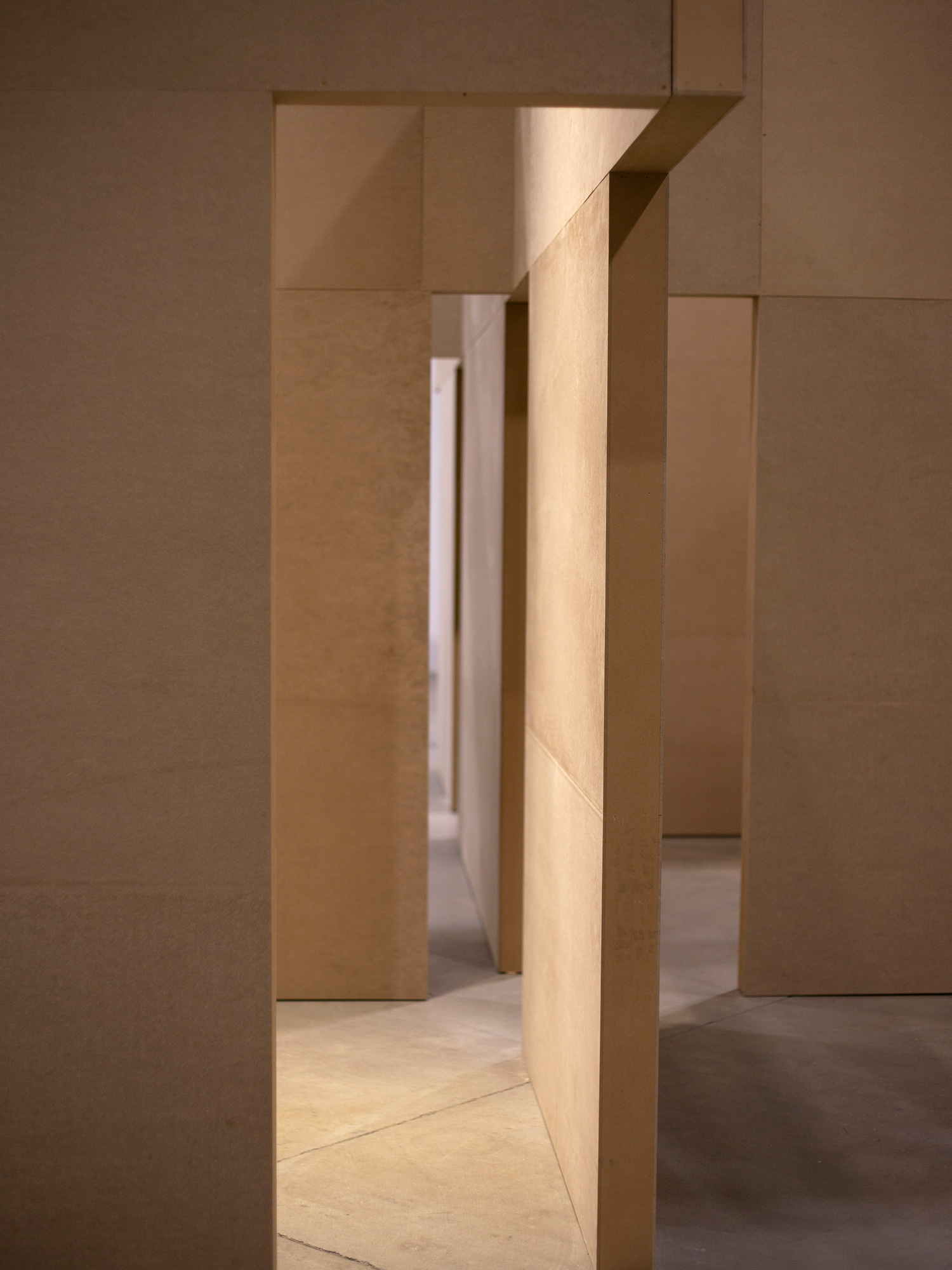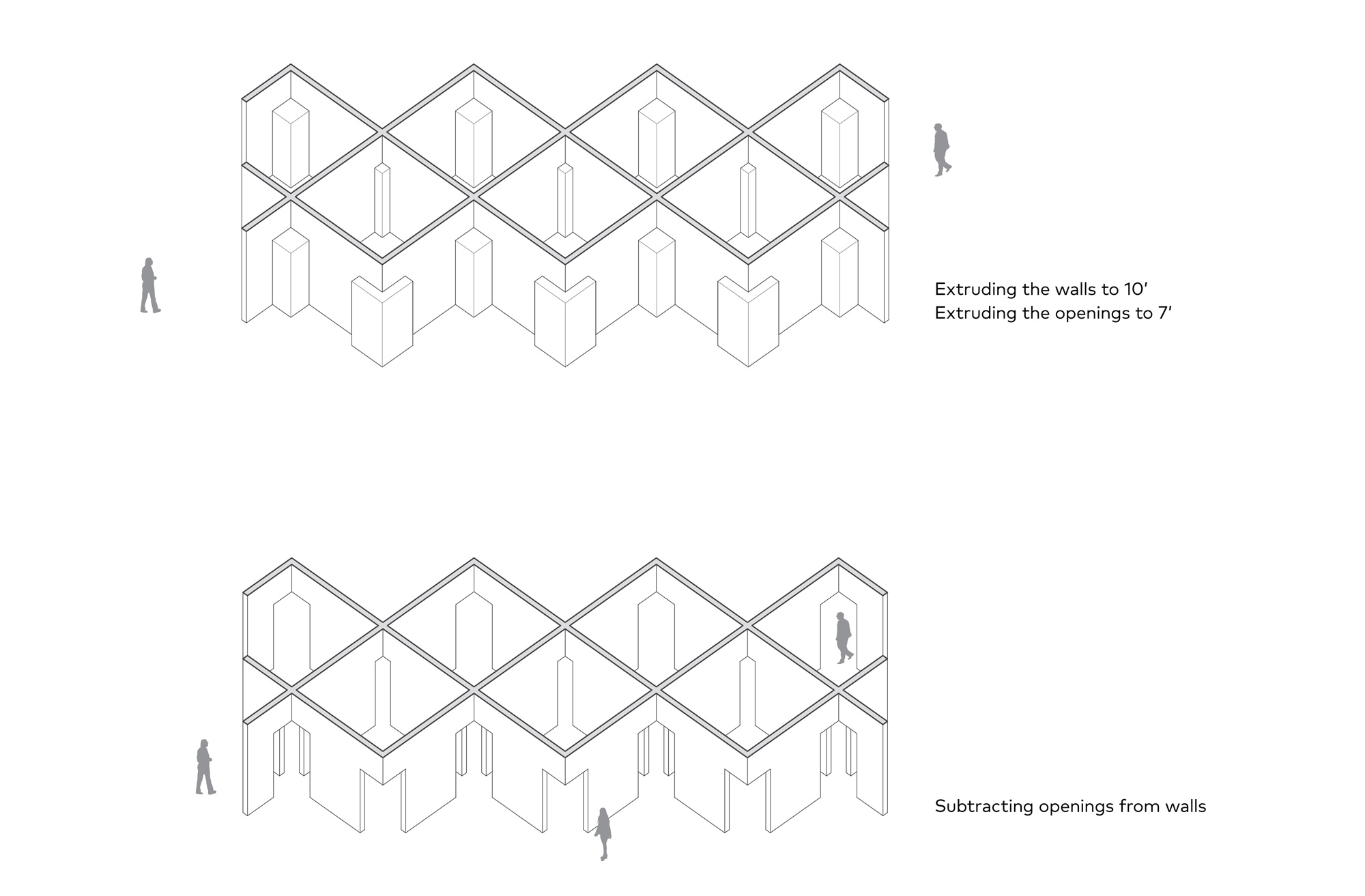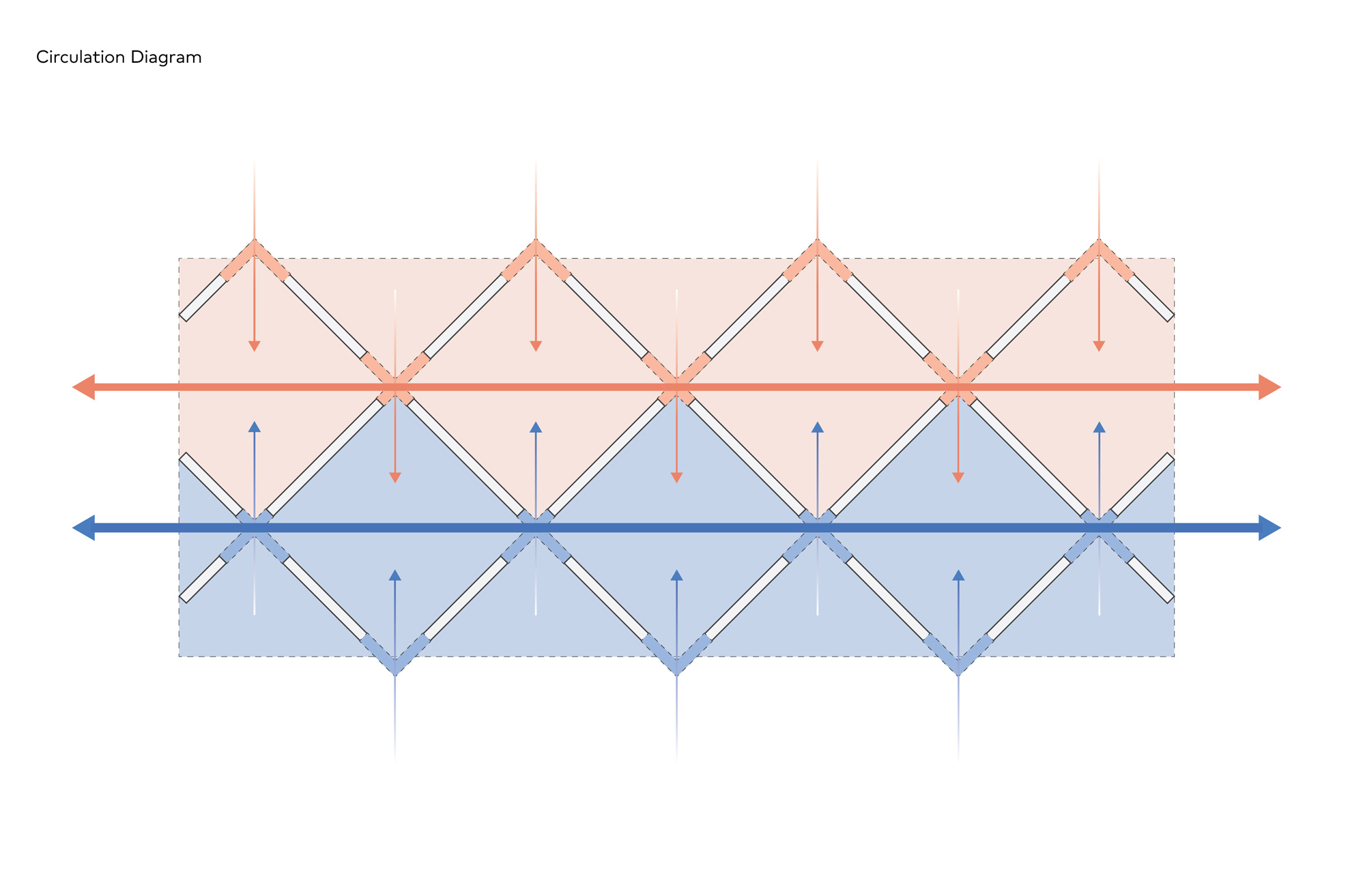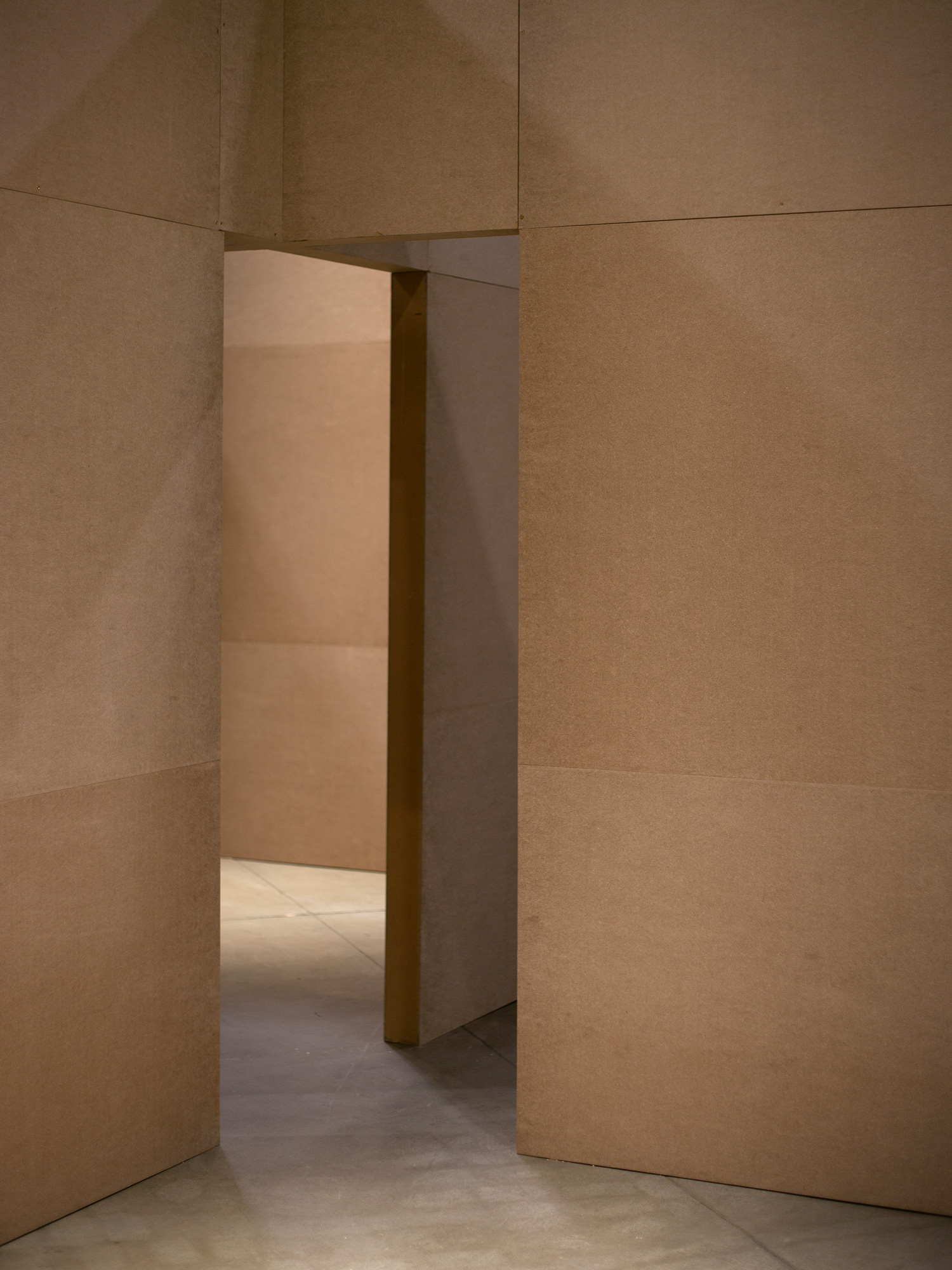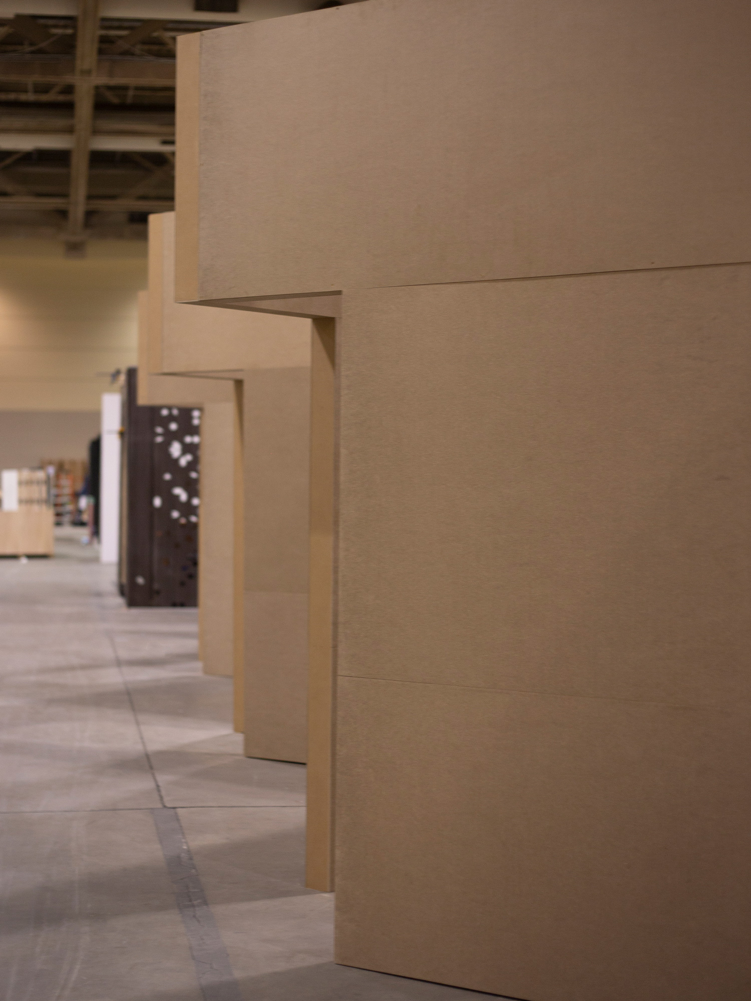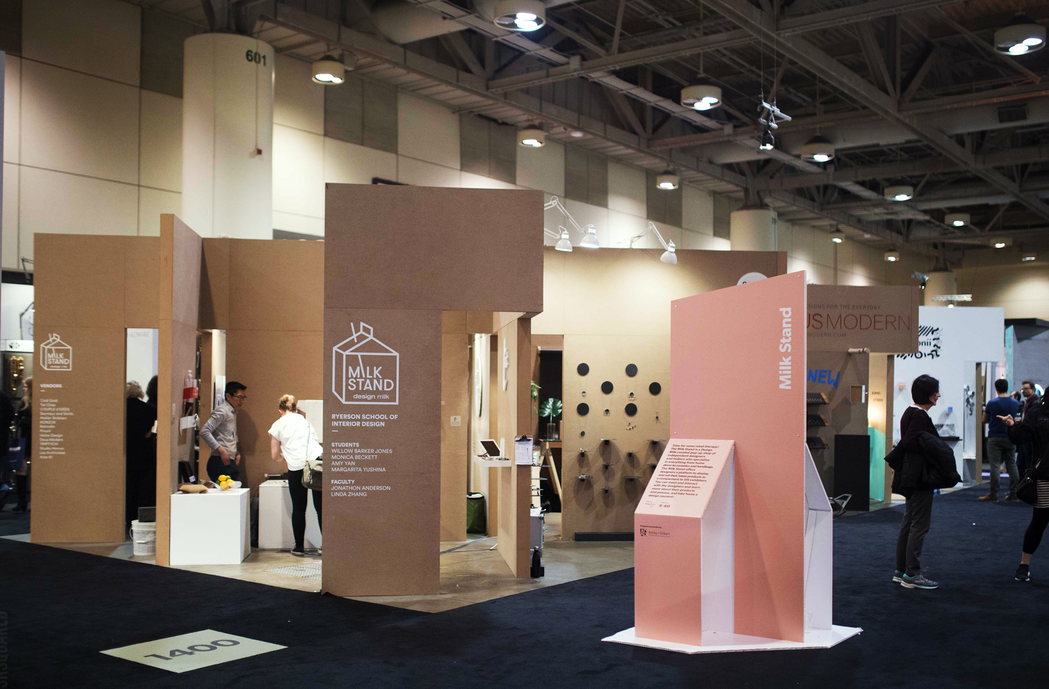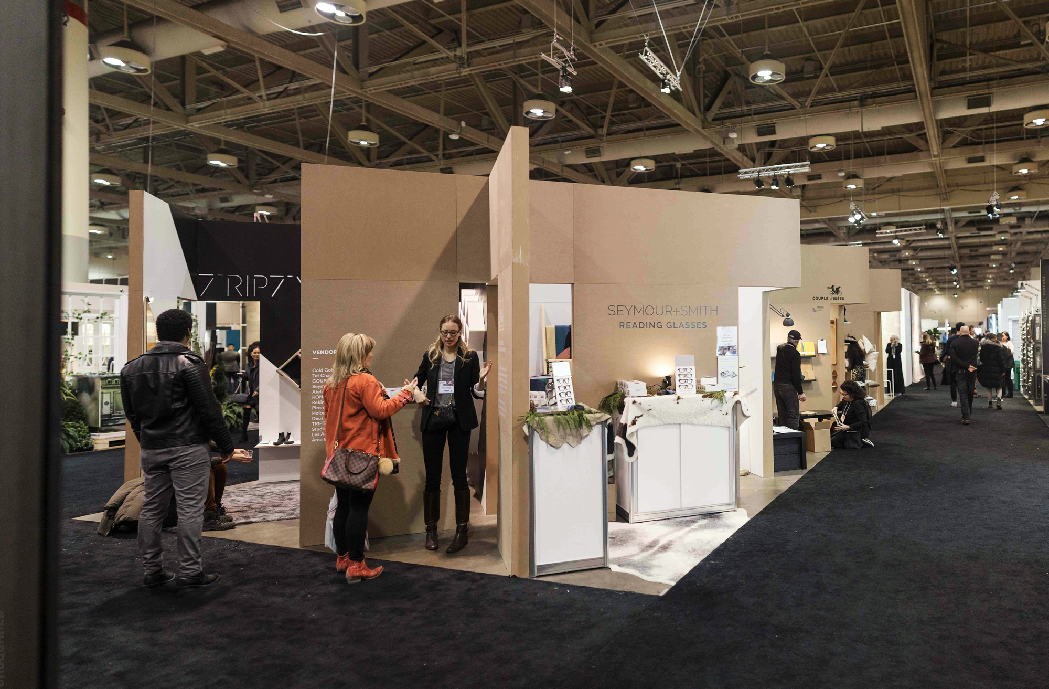Open/Closed:
Rooms/Corridors
Design Milk
Toronto, ON
Retail
Pop-up Store
A series of corridor-ish rooms and room-ish corridors.
The 2019 Design Milk Stand, reimagines corridors and booths by combining walls, openings, and paths to produce a series of interconnected spaces. This project was in collaboration with Design Milk and Ryerson School of Interior Design, for the 2019 Toronto Interior Design Show.
Completed as part of a team with Ryerson University. Project responsibilities: Design and Concept, 2D Rendering and Schematics, Space Planning and Programming, Construction Drawings, Construction, Site-Installation.
